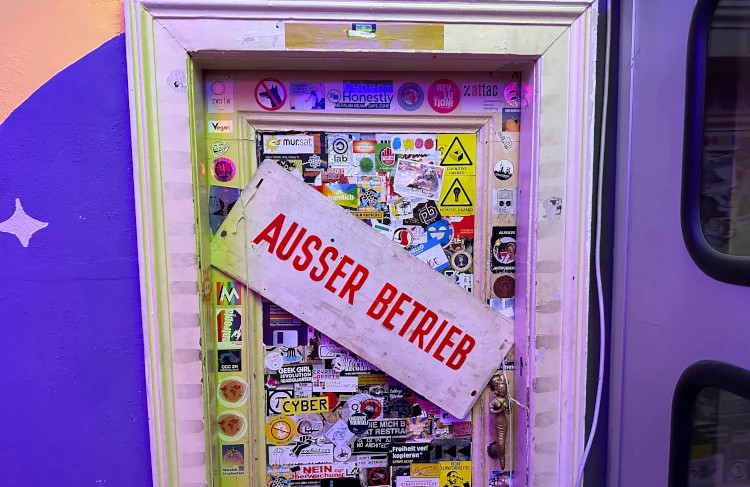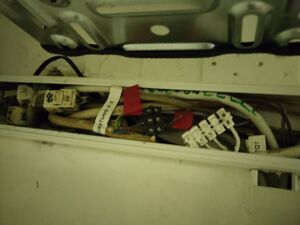Lounge: Unterschied zwischen den Versionen
Ripper (Diskussion | Beiträge) (→Implementation: Door-Progress) |
Cube (Diskussion | Beiträge) |
||
| Zeile 91: | Zeile 91: | ||
| flatten historical floor || || ✅ | | flatten historical floor || || ✅ | ||
|- | |- | ||
| − | | | + | | remove floor dust || special equipment needed ? || |
| + | |- | ||
| + | | fill up gaps under walls / wooden "cable tray" || || | ||
| + | |- | ||
| + | | pour new floor || || | ||
|- | |- | ||
| replaster wall(s) ? || yes / no || | | replaster wall(s) ? || yes / no || | ||
Version vom 27. Januar 2024, 22:53 Uhr
empty space, threatening void
Declassified Information (written by the machines)
The Moth War, also known as the Metalab Moth Infestation, was a conflict that occurred at the hackerspace metalab in the second half of 2022. The war was sparked by a sudden influx of moths in the lounge area, causing concern among the members of metalab.
The first line of response was led by Lt. [REDACTED] and Maj. Gen. [REDACTED], who implemented a scorched earth policy of removing and destroying all upholstered furniture in the lounge. This initial action was successful in reducing the number of moths, but it also left the lounge area barren and unusable.
In an effort to further combat the infestation, Pvt. [REDACTED] initiated a biological warfare campaign, releasing ichneumonids, predatory insects, into the lounge, and while it was initially successful in reducing the moth population, the moths quickly adapted and the campaign was ultimately fruitless.
Faced with a growing moth population, Maj. Gen. [REDACTED] decided to escalate the conflict by implementing a full-on chemical warfare campaign. Using powerful pesticides, she was able to eradicate the majority of the moths, finally bringing the war to a successful end.
The lounge area was left in a state of disarray, with many members expressing concern over the potential health and environmental effects of the chemical warfare campaign. Despite these concerns, the members of metalab were determined to rebuild the lounge, with the goal of creating a space that was even better than before.
As of now, the lounge is still in the early stages of renovation, with members working tirelessly to rebuild and improve the space. In the aftermath of the Moth War, metalab implemented stricter policies for pest control, ensuring that such an infestation would never occur again. The lounge is expected to reopen in the near future, with many members looking forward to enjoying the newly renovated space.
The Moth War serves as a cautionary tale of the potential consequences of allowing pests to go unchecked, and the importance of taking swift and decisive action in the face of such a threat.
ReLounge
Use Cases
- video consumption
- audio consumption
- video games
- quick in/out hopping (Spaziergang time)
- slacking
- laptop time
- board games
- jamming
Requirements
- accessibility
- door width
- ladder access
- furniture arrangement (seating / tables)
- cozyness
- furniture type
- lighting mood
- versatility
- light mood sellectivity
- audio setup connectivity
- table surface accesssibility
- grind-resistance
- seamless floor
Implementation
0% -> ready to start
1-99% -> in progress
✅ -> done
| Item | known unknowns | ✅ |
|---|---|---|
| remove garbage | ✅ | |
| move equipment out | where can the equipment be stored ? | ✅ |
| tear down electricals & network | garbage management | ✅ |
| tear down ladders & wood paneling behind them | ✅ | |
| disconnect & remove lounge radiator | ✅ | |
| remove wet (moldy?) street-side plaster | ✅ | |
| remove rubble | ✅ | |
| clean up brick dust | ✅ | |
| tear out floor | ✅ | |
| remove lower border of street-side plaster | ✅ | |
| bring floor-components and other trash to relevant mistplatz | 90% | |
| cut out old electrics as close to walls as possible | ✅ | |
| widen door ? | gains/feasability/risks for accessibility improvements | 10% |
| flatten historical floor | ✅ | |
| remove floor dust | special equipment needed ? | |
| fill up gaps under walls / wooden "cable tray" | ||
| pour new floor | ||
| replaster wall(s) ? | yes / no | |
| decide on room layout | ladders / seating / eqipment | |
| rebuild ladders | ladder requirements, ladder design | |
| rebuild electricals using Kabeltrassen | requirements | |
| rebuild networking using Kabeltrassen | requirements | |
| rebuild lighting | ||
| acquire furniture | ||
| redo lounge setup | requirements |
Floor
Boden eben
der Boden sollte eben sein, und eingermassen auf gleicher Höhe wie der Boden der Bib, damit wir einen Barrierearmen Boden haben wenn wir irgendwann den Hauotraumboden neu gemacht haben...
Das Problem dabei ist, dass der historische Estrich sehr uneben und teilweise sehr knapp am niveau der Bib dran (oder sogar knapp drüber) ist.
| Höchster Punkt | Bib +1 cm | einzelne Punkte, wegstemmen, rot markiert |
| Höchste Fläche | Bib -2 cm | |
| Durchschnitt | Bib -3.5 cm | |
| Niedrigster Punkt | Bib -6 cm |
Serviervorschlag 2
Estrichboden
Abschätzung Beton/Estrich der rein muss:
- Grundfläche von 5,3x4,03m --> 21,36m²
- Mittlere Dicke ca. 7cm --> 1,5m³ Beton
- Estrichbeton von Obi hat eine Dichte von 2000kg/m³ --> 3000kg Estrich
- --> 75 Säcke á 4€ --> 300€ für Estrich
Serviervorschlag 1
Lounge Grundfläche ca. 22 m²
15-30 euro / m² stark beanspruchbares Laminat bei Obi -> ca 330-660 euro bodenlaminat (9mm?)
2 - 4 € /m² "laminatunterlage" bei OBI -> 44 - 88 € / 22m²
darunter spanplatten platte bei obi -> ca 374,- / 22m²
eventuell noch quertráger austauschen/erweitern
bodenaufbau historisch
querträger alle ca 50cm, ein bissl festgeestriccht
darauf schaumstoffbahnen
darauf spanplatten ca 22mm
darauf trittschutz ca 1-2mm blauer kram
darauf laminat ca 9mm
Electrics
lol.

